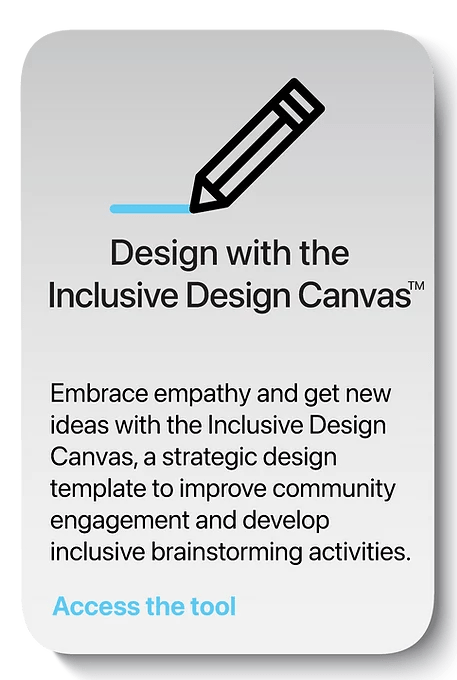Architects and other design professionals are in a position to educate their clients about universal design. However, their own lack of knowledge is passing up this opportunity. Understanding building industry perspectives on universal design is a good start for unravelling the issues.
Zallio and Clarkson’s study spans disciplines of behavioural science, ergonomics and the social sciences of architecture. It uncovered the challenges architectural practitioners face when designing inclusively.

One of the challenges is the scarcity of standards and policies, and limited willingness to build the business case for inclusion. The research pinpoints where interventions and tools could have a positive impact. This paper builds on previous work shown in the sections below.
The title of the paper is, A study to depict challenges and opportunities building industry professionals face when designing inclusive and accessible buildings.
From the abstract
Inclusive Design is widely promoted in the fields of product, engineering, and user experience design. However, Inclusive Design is not widely embraced in architectural
design practice, where it is often associated with design for disability.
This multidisciplinary study explores the challenges architectural design practitioners face when designing inclusively, and identifies opportunities to promote the adoption of Inclusive Design.
The results of a questionnaire completed by 114 architectural design practitioners underscore the lack of client awareness of the benefits of inclusive design. Practitioners have an important role to play in advocating for Inclusive Design. There is a need to develop practices and tools that enhance the design and post-design phases of buildings to ensure inclusion, diversity, equity, and accessibility.
Inclusive Design Canvas
Many designers know about universal design but don’t yet know what makes a design inclusive and accessible. The Inclusive Design Canvas helps architects to engage in co-design processes and assess their designs for inclusivity.
The image is from Zallio’s IDEA Toolbox

How is it possible to educate architecture design professionals to reduce points of exclusion for building occupants? With this question in mind, two researchers set out to address the mismatch between design, construction and delivery of a building to meet the principles of inclusion.
Many architectural professionals are overloaded with guides and regulations. So the idea of another design tool was met with ambivalence, but continuing professional development requirements encouraged participation in two workshops. This is where co-design processes can educate users while finding out what their issues are.
The title of the article is, The Inclusive Design Canvas. A Strategic Design Template for Architectural Design Professionals. The key point? Embed inclusion within the design process from the outset, and incorporate it into design software.
Building industry knowledge and attitude are key
As universal design followers know, building and construction standards do not ensure accessibility, let alone inclusion. Well-informed architectural design practitioners understand the benefits. So what is holding back the others? Lack of knowledge or attitude – or both? Matteo Zallio found that poorly informed stakeholders think that:
- ‘Inclusive design’ means architectural barriers or physical accessibility.
- Very few know about cognitive and sensory inclusion and accessibility.
- ‘Inclusion’ means referring mostly to the Disability Discrimination Act.
- ‘Inclusive design’ is an extra cost.
- ‘Inclusive design’ is just a regulatory obligation.

The factors influencing these views were: cultural background, personal knowledge, geographical location and context, lack of understanding of terminology, and lack of focus and details in regulations. Well-informed stakeholders think that “inclusive design”
- can be beneficial for clients and occupants;
- guarantees and elevated baseline of access; and
- is a gold standard for their business and an example for others as well.

Developing the Inclusive Design Canvas
With feedback from stakeholders, Zallio mapped out an “inclusive design canvas”. It’s a matrix of six elements that can help designers think through the issues and solutions. The user journey, capabilities and needs are one dimension, and the other dimension consists of physical, sensory and cognitive aspects. The matrix below shows the elements.

Zallio found there were far fewer well-informed stakeholders than poorly-informed stakeholders. The issue was more pronounced outside major cities. Potentially, in the UK, this can be due to heritage factors, but it is also cultural make-up of these regions. Having to consider more groups within the broader context of equity has diluted the needs of people with disability.
Zallio discusses the matrix in, Inclusion, diversity, equity and accessibility in the built environment: A study of architectural design practice.
See also Inclusion, diversity, equity and accessibility in the built environment: A study of architectural design practice (Zallio and Clarkson, 2021). There is a technical report that supports the development of the Inclusive Design Canvas. It’s titled, A validation study on the challenges that architectural practitioners face when designing inclusively.













