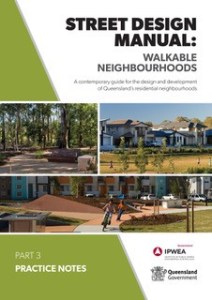 New residential developments in Queensland must be walkable and encourage physical activity. Specific legislation requires among other conditions, connectivity, footpaths and street trees. Blocks must be no longer than 250 metres and residents must be within 400 metres of a park or open space. To help with planning walkable neighbourhoods there’s a guide.
New residential developments in Queensland must be walkable and encourage physical activity. Specific legislation requires among other conditions, connectivity, footpaths and street trees. Blocks must be no longer than 250 metres and residents must be within 400 metres of a park or open space. To help with planning walkable neighbourhoods there’s a guide.
This move is supported by the Street Design Manual for Walkable Neighbourhoods. And Walkable, should also mean Wheelable. The manual is designed to help engineers, designers and planners to design more walkable and liveable residential areas. It was prepared by the Institute of Public Works Engineering Australasia in conjunction with the Queensland Government,
The guide covers open space, lot design, street design, active travel, public transport, landscaping and much more. At 160 pages is it comprehensive. There is a brief mention of people using mobility devices, children, older people, and parents with strollers.
Practice Notes
 A set of practice notes was added to the guide in 2020 and they are supported by real life examples. They cover:
A set of practice notes was added to the guide in 2020 and they are supported by real life examples. They cover:
-
- Walkable and Legible Neighbourhoods
- Increasing Trees
- Contemporary Lot Topologies
- Designing for Small Lots
- Rear Lane Design
- Design for Cyclists
- Building a Street Cross Section
- Traffic Volume
The second part on design detail was not available on the website at the time of writing.
