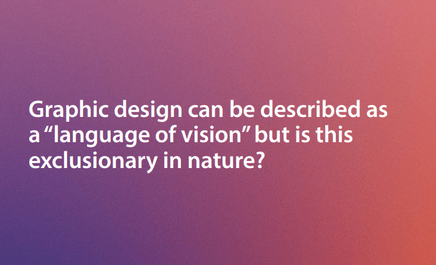The example of Frank Lloyd Wright designing a home with and for a wheelchair user is sometimes used as an example of accessible design. But Nicole Karidis writes about the Laurent House built in 1952 as an example of the power of co-design. She describes how Wright worked with Kenneth Laurent on every feature of the home. But can this process be applied to buildings that have many users?
“Every morning for 60 years, I would come out of my bedroom and pause in the doorway, … I’d take in the beauty that Wright designed, seeing both the indoors and outdoors … That scene allowed me to forget about my disabilities and focus on my capabilities.” Kenneth Laurent

The more important question is “what will happen if we don’t use co-design processes?” Karidis uses an example where building users were left out of the design process. The Hunters Point Library, Queens, New York is an infamous case that continues to cost millions of dollars to rectify.
As Karidis says, co-design ensures diverse perspectives are considered, particularly those with lived experiences. This leads to more inclusive, user-centred designs that better meet the actual needs and preferences of all users. It also reduces the risk of costly redesigns.
The real power of co-design is in continuity
However, co-design processes are sometimes recognised during the design phase, only to be erased or diminished in later stages. Or users are consulted when the final product or structure is released. Feedback is not consistently incorporated into the final design decisions, leading to a building or product that does not work for everyone.
The title of the article is, Building Together: The Hidden Power of Co-Design. Frank Lloyd Wright’s work was also discussed in a conference paper in terms of measuring quality rather than quantity.
Architecture, aesthetics and universal design

The principles and goals of universal design have no criteria for aesthetics. It’s focus is on functional requirements rather than sensory experiences. It doesn’t help when architects and planners continue to associate universal design with regulations and standards and leave aesthetics out. But the key to designing environments for everyone is to draw together architecture, aesthetics and universal design.
Carolyn Ahmer’s paper discusses universal design in the context of renowned architects. She explains how their designs include inclusive elements together with aesthetics. For example, Frank Lloyd Wright’s work which includes the famous Guggenheim Museum. The article covers visual and non-visual information and movement through space.
The aim of the paper is to highlight the qualities of design essential to creating buildings that stimulate our senses. One source of inspiration is in our architectural history.
She concludes that inclusive architecture should be based on qualitative and quantitative measures. Quantitative assessments are based on controllable data and standardised specifications. Qualitative assessments focus on sensory experiences of an architectural project. These are features that cannot be measured but should not be discounted.
The title of the article is, The Qualities of Architecture in Relation to Universal Design. The paper was presented at the UD2021 conference in Finland. It’s published in Universal Design 2021: From Special to Mainstream Solutions.





















