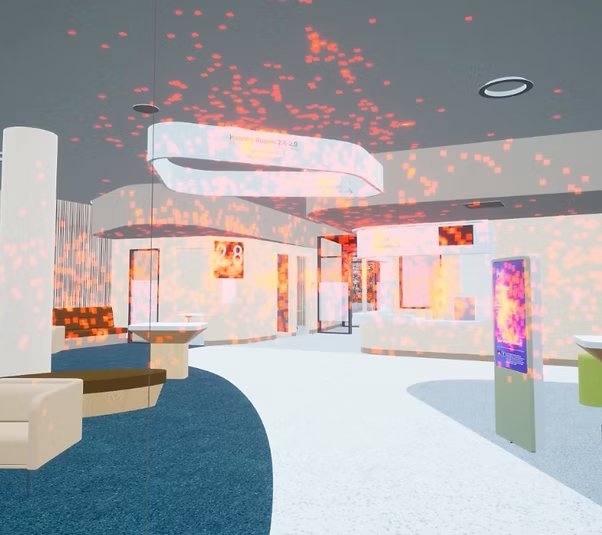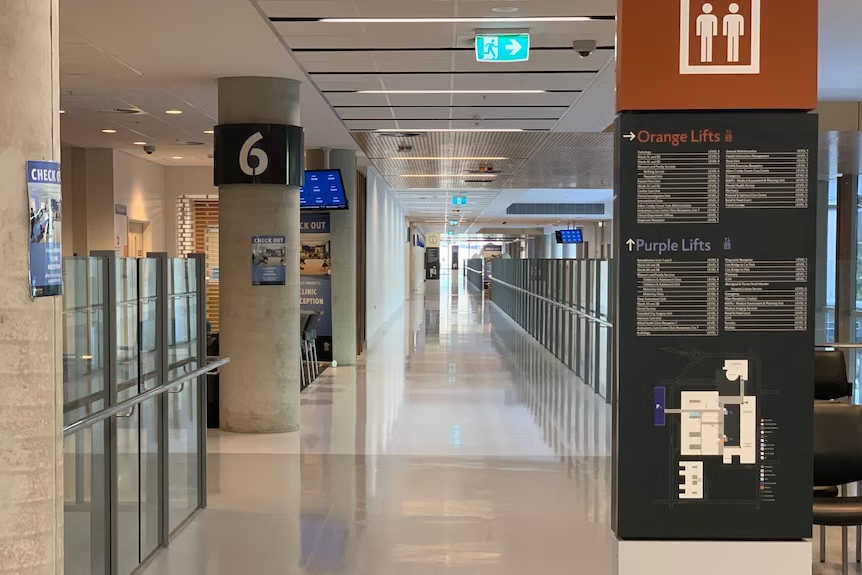Three practicing architects discuss their perspective on systemic industry failure to create accessible and inclusive cities. This is because traditional thinking pushes accessible design to the margins as an afterthought. And then only in terms of technical and regulatory compliance. So how can we change the mindset to focus on public good and work towards the accessible city?
The architects discuss how their thinking has changed from their early careers to their current thoughts. “None of us conceived the power of the built environment to exclude”. Nor did they realise the complexities of the built environment ‘production system’. The image of the dominoes represents the reliance the many stakeholders on each other to maintain the system.

The image gives an impression of the links between of some of the stakeholders. Clearly, the fragmented nature of the system has an impact on the ability to adapt and change. The key people at each end of the domino line are in local government. Perhaps more could be done to assist them in implementing accessible cities.
With embedded hierarchies, reliance on norms and accepted practices, and “ways of doing things” makes things complex. However, the architects claim a complex problem is not necessarily a wicked problem.
Architects cannot do it alone
In Australia, most architects work with small practices in the private sector. Expanding mindsets within the private market to consider accessibility is therefore problematic. One approach to change is to have people with disability positioned within the industry to be core actors. This will require experts and non-experts working together.
Time to join the 21st Century
The enduring legacy of the charity model in design thinking means people with disability remain excluded as “the others”. This is evidenced by the failure of practitioners to even enforce basic compliance. Industry argues that compliance is both vague and restrictive of creativity.
The architects’ paper provides more detail on their experiences of interacting with other built environment professionals. They discuss the commentary of workshop participants and where progress might begin.
Although there is little professional opposition to the notion of accessible environments, the status quo remains. That’s because the driving force in that direction is countered by a more powerful force in the other. The restraining factors push down to the status quo so the ultimate goal of inclusion remains elusive. The graphic below depicts the imbalance between driving and restraining forces.

The architects have both personal and professional experience of built environment inaccessibility. That means they understand the entwining of disability, health and wellbeing. While they share their experiences and have a commitment to change, it “remains somewhat of a mystery” as to how change might be effected.
The title of the paper is Re-framing Built Environment Practice: Towards an Accessible City from the Journal of Public Space. Or try ResearchGate for free access to the article.
From the abstract
As practising architects in Victoria, Australia, we see significant, systemic industry failure, impeding the development of accessible and inclusive cities. Contemporary practice and design values push ‘accessible design’ to the margins. It is often considered as an after-thought and only in terms of technical and regulatory compliance.
Built environment practice needs to be challenged into deeper ways of thinking and challenge professional discourse. The industry has both control over built environment accessibility outcomes and its accountability in serving the public good.
Cities invariably comprise neighbourhoods. The design mindset must change to fully engage with socio-ecological, public built environments. Design practice must improve its neighbourhood site analysis approach. It must go beyond private, contractual site boundaries and immediate physical surrounds, to understanding end-user experiences, neighbourhood journeys, and the broader scale of (in)accessibility.
Industry attitudes, practice approaches and the way disability is positioned by industry must change to embrace processes that necessitate diverse actors working together across multiple disciplines and sectors with people with disability being core actors in decision-making.
We believe that opportunities exist in building industry interest and capacity. Research-informed built environment practice embracing systems-thinking, human rights-based approaches, and transdisciplinarity can be effective for aggravating industry change and the way industry positions disability.
This paper adopts an analytical, collaborative autoethnographic approach. We examine case studies of neighbourhood-scale accessibility assessment and outputs from activities. We question why built environment practitioners believe inaccessibility exists, and self-reflection on 10 to 35+ years of working in architectural practice. Importantly, this paper argues that built environment practitioners, and architects in particular, must accept accountability for the impact of their actions on people with disabilities’ lived experiences.















