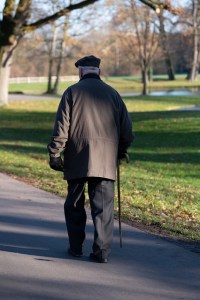The relevant ministries of the five Nordic countries are concerned that cities are becoming more socially divided. For countries known for supporting social justice and inclusion, this is a relatively new development. So what is going on, and what to do about it? Fortunately Nordic countries have laws supporting the concept of social inclusion through participatory planning. However, it’s more complex than that.
Participation is a prerequisite for democracy. It enables the redistribution of power by involving citizens in making decisions both for their own good and in the public interest. A Nordic group is looking beyond segregation to social inclusion.

Population segregation has emerged as a growing issue in the five Nordic countries and policy-makers are looking to improve social inclusion. Citizen participation is strongly emphasised in national legislation and the governance of municipalities. So the concept of community involvement is already present. However, legislation alone is insufficient to bring about change.
Social inclusion: beyond segregation
A research report looks at all five countries and compares policies and practice. Part three of the report looks at polices for counteracting segregation and encouraging social inclusion. Part 5 looks at the participatory planning aspects in each of the countries. The discussion in part 7 draws together the research findings.
Participatory planning approaches
Part 7 of the report covers the types of participatory planning approaches used. Each country has a national strategy and policy programs emphasising participation. However it falls to the local municipalities to implement the strategies and policies. Some municipalities go beyond the policy requirements and legal frameworks.
Each of the Nordic cities has a good story to tell about creative ways of involving citizens in planning. This includes engaging with children and young people, older people and people with disability.
However, challenges remain, particularly engaging with more silent, passive or marginalised groups. While there is a strong public desire to participate, limited understanding of the processes can hold things back. In other situations, citizens are uncertain whether their voices will play out at the implementation stage.
Limited resources are also an issue. Norwegian municipalities tend towards informing rather than involving. A shortfall of competence at municipal level is also a factor. Consequently, there is less participation in the early stages of planning.
All five Nordic countries are ultimately seeking to promote democratic decision-making and inclusive urban development. They seek to address challenges such as legal ambiguity, resource constraints and the engagement of marginalised groups. The different participatory approaches demonstrate advances in overcoming barriers to engagement.
This is a long report because each part has an in-depth look at each country. However, it is easy to read and will be of interest to anyone involved in community participation. The title is, Beyond segregation: Nordic approaches to socially inclusive cities.
The webinar below is in English.





 See also the excellent discussion by Nicole Kalms and Laura McVey in
See also the excellent discussion by Nicole Kalms and Laura McVey in 






 Understanding the experiences of people with dementia is difficult if they cannot express those experiences well. The next best thing is to observe those experiences. That’s what the go-along walking method is – an observation of how people with dementia experience the environment.
Understanding the experiences of people with dementia is difficult if they cannot express those experiences well. The next best thing is to observe those experiences. That’s what the go-along walking method is – an observation of how people with dementia experience the environment. 



