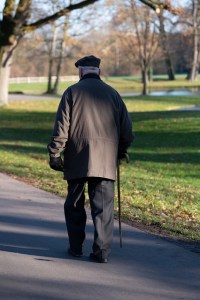 Understanding the experiences of people with dementia is difficult if they cannot express those experiences well. The next best thing is to observe those experiences. That’s what the go-along walking method is – an observation of how people with dementia experience the environment.
Understanding the experiences of people with dementia is difficult if they cannot express those experiences well. The next best thing is to observe those experiences. That’s what the go-along walking method is – an observation of how people with dementia experience the environment.
Researchers carried out go-along walking interviews with fifteen people with dementia. They followed this up with sit down interviews that included a family member. The participants’ stories of venturing outdoors showed that they were aware of their changing circumstances. They all shared a sense of vulnerability and not knowing if they could trust strangers to help if they needed it.
Dementia also has a gender dynamic. Male participants were willing to relinquish control to their wives, whilst female participants were prepared to adapt to changing family dynamics. Men still wanted to be seen as independent as this equated to ‘manliness’.
A dementia-friendly environment is one thing, but alleviating the pervading personal sense of vulnerability is also important. Regardless, the research showed that people with dementia are able to take responsibility and create other ways of being in the outside world.
The title of the article is, On being outdoors: How people with dementia experience and deal with vulnerabilities. It’s available for download from ResearchGate.
From the abstract
This paper advances understanding of how vulnerability is experienced and dealt with by people with dementia when outdoors, and at times shared with family carers. We found that for the person diagnosed with the condition, an awareness of failing knowledge about oneself or the ‘rules’ of outdoor life, which individuals experienced emotionally and dealt with civically. People with dementia attempted to manage risks and anxieties, often doing this independently so as not to burden family members.
Ruth Bartlett has a follow up article that builds on this work. The title is, Inclusive (social) citizenship and persons with dementia. It is published in Disability & Society and needs institutional access for a free read. Or request a copy from the author.
From the abstract
The study found that access work entailed three spheres of activity: ‘access to location technologies’, ‘access to ordinary places’, and ‘consciously sharing the responsibility of access work’. Overall, this article contributes to the growing literature on cognitive accessibility by evidencing the mental demands of access work, as experienced by people with dementia, and need to share the responsibility of access work between humans and non-humans, and state and non-state actors.


 Planning research has not yet evolved to include disability perspectives. Is it because the medical model of disability still prevails? Or is it mistakenly believed that disability is not a design issue? Some might say it’s because the needs of people with disability are fragmented across government departments. Practitioners in the planning field are required to engage with communities, but it seems the researchers are not keeping up.
Planning research has not yet evolved to include disability perspectives. Is it because the medical model of disability still prevails? Or is it mistakenly believed that disability is not a design issue? Some might say it’s because the needs of people with disability are fragmented across government departments. Practitioners in the planning field are required to engage with communities, but it seems the researchers are not keeping up.  Although Japan has the oldest population in the world, creating accessible urban spaces is making very slow progress.
Although Japan has the oldest population in the world, creating accessible urban spaces is making very slow progress.  Planning is also about design. And good design now includes users. Community involvement is a key part of planning processes. It must take account of our human diversity otherwise designs will unintentionally exclude. Community involvement in planning also introduces designers and planners to “other ways of being”.
Planning is also about design. And good design now includes users. Community involvement is a key part of planning processes. It must take account of our human diversity otherwise designs will unintentionally exclude. Community involvement in planning also introduces designers and planners to “other ways of being”. 


 Pedestrians are becoming more diverse. Consequently, m
Pedestrians are becoming more diverse. Consequently, m Micromobility is now accessible for people with disability thanks to
Micromobility is now accessible for people with disability thanks to  ‘Leave no-one behind’ is the tag line for the
‘Leave no-one behind’ is the tag line for the  The title of the
The title of the 
 Concerns for climate change and waste production are driving the concept of a “
Concerns for climate change and waste production are driving the concept of a “