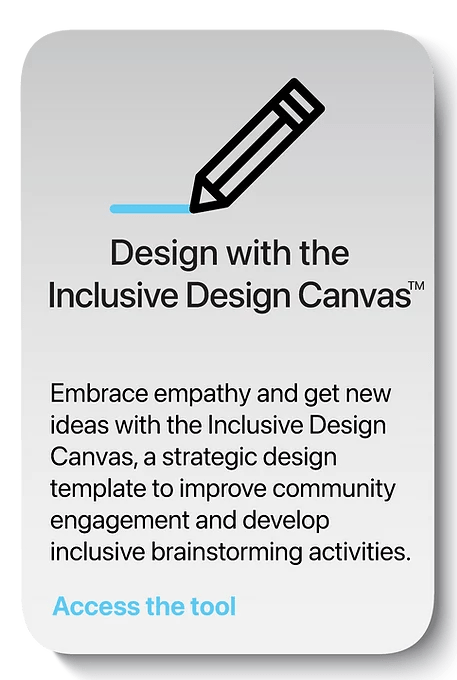The COVID pandemic made us all realise how important urban public open space is for our wellbeing. However, the enjoyment of public open space is not equally shared across genders. A study from Greece found that all genders found the more “easily accessible” the public space, the more safe they felt.
The notion of “easily accessible” includes visibility from immediate surroundings and from a distance. It also means ease of movement and efficient connections to public transport.

Women felt less safe than men during the pandemic, particularly in the evening and night hours. The researchers found public space maintenance was strongly related to perceptions of safety. Well maintained and managed outdoor spaces were viewed as safer during the evening and night hours.
In summary, well-maintained, accessible, places that feel secure both day and night are more likely to foster feelings of relaxation. The key design elements for urban public space are:
- Good visibility and lighting
- Increase the number of public spaces in urban area
- Design streets with pedestrian safety in mind
- Provide safe and accessible public transport
- Enhance women’s participation in the design process

The title of the article is, Safe and Inclusive Urban Public Spaces: A Gendered Perspective. The Case of Attica’s Public Spaces During the COVID-19 Pandemic in Greece.
From the abstract
The COVID-19 pandemic caused significant disruptions in everyday life, including restrictions on social activities and physical separation. Urban public spaces became popular places for people to relax and socialize while keeping physical distance.
Gender and other social identities, on the other hand, have a major influence on people’s perceptions of safety in these public places. The goal of this research was to look into the relationship between perceptions of safety, relaxation, and gender in urban public places during the pandemic.
We found that women were more likely than men to report feeling unsafe in public places. Women’s feelings of insecurity hampered their ability to relax and enjoy these spaces, possibly limiting their access to public spaces and the benefits they provide.
There is an obvious interrelation between easily accessible open public spaces and safety. The findings outline the significance of inclusive design and planning for public spaces in order to guarantee safety and promote well-being.
Public space for everyone
Not everyone feels safe and welcome in public spaces and some of this is due to the way they are designed. Younger and older people are rarely considered or consulted about built environment decisions. However, age is just one dimension when considering inequity in public space. Disability, gender, cultural background intersect with all ages. A high density low-income area of Los Angeles was used for a study on intergenerational space for everyone.
Nearly all participants expressed enthusiasm about designing public spaces for intergenerational use and interaction.

The article describes the participatory method of focus groups, interviews and site observations. The focus on the study was three parks in the Westlake area. Older adults shared personal memories of the parks, often associated with when they first arrived in Los Angeles. Younger people remembered visiting the parks and times shared with family and friends. These happy times were not to continue, however. The parks became run-down and felt less safe and inclusive.
The research revealed that active engagement appeals to both older and younger residents. Park designers might assume that older adults prefer quieter, less active public spaces, but this ignores those who enjoy active engagement. Similarly the stereotype that younger people want activity dismisses those who want a quiet place to read.
The study is another example of participatory action research, or co-design, which is a processes for producing inclusive, universally designed public spaces.
The title of the article is, “We should all feel welcome to the park”:
Intergenerational Public Space and Universal Design in Disinvested Communities. It is open access with PDF and online access.
From the abstract
This article investigates the potential for intergenerational public space in the Westlake neighborhood of Los Angeles. We worked with 43 youth and 38 older adults (over 65), to examine their public space use, experiences, and desires. We seek to identify where the two groups’ interests intersect or diverge. A series of site observations, focus groups, interviews, thick mapping, and participatory design exercises were used.
The potential for complementary approaches to creating intergenerational public space was explored using universal design. The importance of taking an intersectional approach to designing public space is emphasized. There are multiple, often overlapping identities of disability and age, in addition to race, class, and gender.
Our findings yield insights for creating more inclusive and accessible public spaces in disinvested urban neighborhoods. There are also opportunities for allyship between groups whose public space interests have been marginalized by mainstream design standards.






















