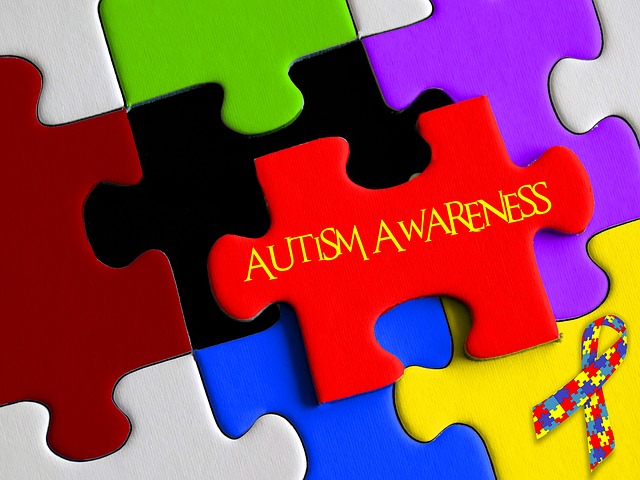Autism awareness campaigns have highlighted the socio-economic inequalities experienced by autistic people. A new stereotype has emerged from autism workplace campaigns such as autistic ‘talent’ and autism ‘advantage’. The aim of these labels is meant to encourage employers to hire autistic workers. But what we really need is a universal design approach. A briefing paper from Queensland University of Technology examines this new phenomena.

Awareness campaigns are based on the desire to do the right thing to improve socio-political conditions and opportunities for employment. However, they can lead to focusing on specific traits as if they are special. It adds up to stereotyping.
Marketing autistic people with ‘autistic traits’ will not guarantee inclusion even if it results in employment. Indeed, such marketing can result in thinking that all autistic people are the same. Nevertheless, highlighting the strengths and skills of autistic people could change negative perceptions and open up employment opportunities.
But these kinds of awareness-raising initiatives rely on ableist assumptions and a hierarchy of difference. That is, society still regards non-disabled people as the norm so people with disability remain outside this categorisation. Then thoughts turn to specialised accommodations.
Universal design as an alternative
The authors invite readers to focus on re-organising work so that the most number of people benefit without having to be excluded before they are included. They propose a universal design paradigm for inclusivity.
Contrary to traditional diversity and inclusion approaches that define or limit what diversity and inclusion mean, who is diverse and how they might be identified, Universal Design creates the conditions for diversity and inclusion to occur naturally.
Calista Castles, & Deanna Grant-Smith
Many of the diversity and inclusion measures that segregate socio-political groups, could benefit us all. A universal design approach negates the need for raising awareness of differences and can transition society towards acceptance of human difference.
If social, work and learning environments were universally designed we wouldn’t need special initiatives. These initiatives only serve to reinforce the marginalisation and stereotypes by reminding people of human difference. Or that special accommodations need to be made.
The title of the short article is, Autism at work campaigns: Are they creating inclusion in the workforce? This is an interesting briefing paper that succinctly spells out the issues of positive stereotyping any marginalised group.
Barriers to employment

If there is a supportive environment, many autistic people could be employed. Indeed, they could flourish and be an asset to the workplace. Employers need to know what sort of adjustments are needed so they can reach their potential. Often they are really simple, particularly if thinking from a universal design perspective.
An interesting and informative article from London South Bank University covers the topic comprehensively. The open access article can be downloaded in Word from the university website. The title of the article is “Identifying and Addressing Barriers to Employment of Autistic Adults”. In the UK they have The Equality Act and The Autism Act which emphasise access to work. Good to see this topic being covered.
Aspect Capable website has more information on a Australian initiative and the video shows how autistic people can achieve in the workplace.


 The COVID pandemic lockdowns have shown more people what it’s like not to be able to get out and about when you want to. But do the calls for “not going back to the way things were” include everyone? Lisa Stafford says that the planning profession and society have learned little. Planners, perhaps unwittingly, are still favouring the idealistic view of the “able body”. So we need to discuss ableism and urban planning.
The COVID pandemic lockdowns have shown more people what it’s like not to be able to get out and about when you want to. But do the calls for “not going back to the way things were” include everyone? Lisa Stafford says that the planning profession and society have learned little. Planners, perhaps unwittingly, are still favouring the idealistic view of the “able body”. So we need to discuss ableism and urban planning.














