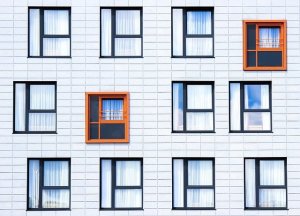 Todd Brickhouse’s Newsletter has some interesting pictures of creative bathroom designs. All are wheelchair accessible and look really good.
Todd Brickhouse’s Newsletter has some interesting pictures of creative bathroom designs. All are wheelchair accessible and look really good.
While these designs are great for wheelchair users, there are others who might find these designs tricky to use. A case in point is a cantilevered sink against a glass wall. Maybe in real life it doesn’t trick the eye as much. However, I wouldn’t classify these designs as universal design. The sink might confuse anyone with perception problems. Have a look and see what you think.
What the pictures clearly show is that accessible and universally designed bathrooms can look good. There is no limit to creative design.  Of course, a custom design for your own home should work for you if not others.
Of course, a custom design for your own home should work for you if not others.
This newsletter also has a picture of a man who got a tattoo of a cochlear implant on his head to make his daughter feel more comfortable with hers.
Todd also has a magazine. He is based in New York.
Co-designing bathrooms with older people
 How do you know what older people want in their bathroom design? Simple. Ask them. And have lots of Post It Notes handy. Having a more flexible and safer bathroom at home is one of the keys to ageing in place. Knowing “what’s best” is not necessarily in the hands of design experts or health professionals. Co-designing bathrooms with older people is a better option.
How do you know what older people want in their bathroom design? Simple. Ask them. And have lots of Post It Notes handy. Having a more flexible and safer bathroom at home is one of the keys to ageing in place. Knowing “what’s best” is not necessarily in the hands of design experts or health professionals. Co-designing bathrooms with older people is a better option.
The Livable Bathrooms for Older People Project investigated and evaluated all aspects of bathroom design, fixtures and fittings. The report details how the project was conducted, the role of participants in the process, and the outcomes of the research. There are many explanatory pictures demonstrating the process. The report is available on ResearchGate, the UNSW Library list, or can be purchased from Google Books.
The Co-Design research was carried out by Associate Professor Oya Demirbilek. The Co-Design Sessions Lead Investigator with assistance from PhD Students Alicia Mintzes, Steve Davey and Peter Sweatman. University of New South Wales. 2015.
Note: The picture is of the renowned public toilet in Kawakawa New Zealand. It would be very confusing for someone with perception issues. Editor’s photo.

 Richard Voss reminds us that all of us are ageing all the time. Consequently, we need to think ahead in the design of our cities. He makes a good point that by the time the ink dries on new access codes they are already out of date. His
Richard Voss reminds us that all of us are ageing all the time. Consequently, we need to think ahead in the design of our cities. He makes a good point that by the time the ink dries on new access codes they are already out of date. His  It’s so much easier to measure outputs than outcomes. Social value is an outcome, but how do you measure it? Well the answer for most is, it’s too hard so don’t bother. The Fifth Estate features an article about why the building industry should measure the social value of good design.
It’s so much easier to measure outputs than outcomes. Social value is an outcome, but how do you measure it? Well the answer for most is, it’s too hard so don’t bother. The Fifth Estate features an article about why the building industry should measure the social value of good design. 











 Is urban planning racist? We could also ask if urban planning is ableist or sexist. The answer to all three is probably, ‘yes’, but to what degree. Lisa Stafford argues strongly that
Is urban planning racist? We could also ask if urban planning is ableist or sexist. The answer to all three is probably, ‘yes’, but to what degree. Lisa Stafford argues strongly that