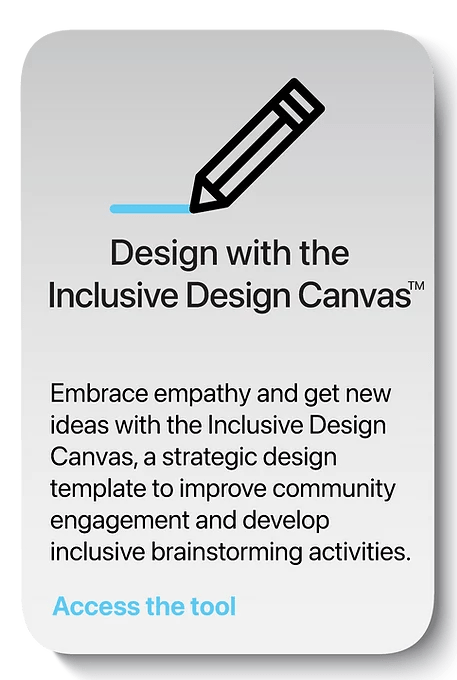The cost of implementing universal design in buildings is little, if any, in new buildings. This is not new information for followers of universal design. However, many developers and designers find this difficult to believe. Consequently, this perceived cost becomes a barrier to implementation. New research by Elke Ielegems and Jan Vanrie shines a light on the real costs.
Yes, universal design costs more in building renovations, but a lot less in new builds. That’s why it’s important to think universal design from the outset. It’s not an added extra.

The researchers looked at other studies on cost and found they used different ways of measuring it. One used fixed prices to determine cost but without contextual factors. Another combined practitioners’ experience to find optimal solutions to provide a more realistic estimation. However, they both rely on hypothetical cases.
Ielegems and Vanrie’s work combined these methods and used real buildings. In their study they focused on accessibility but claim a similar approach could be applied from a universal design perspective.
Comparing renovations with new build costs
The paper takes readers through the methods and the development of universal design evaluation criteria. This is followed by the selection of building projects. The calculations are detailed in terms of where costs were reduced or increased. Comparisons are made by building type and by building elements.
The study focused on direct costs of construction and used a baseline of “as-is situation” for comparison of renovation and new build scenarios. That is, how much more, or less, did each of the proposed changes cost compared to the current as-is situation.
Costs are lower for new build
The building type and size has an influence on costs. In line with previous studies the results showed the costs for new builds varied between 0.94% of total cost and 3.92% of total cost. Renovations were between 2.24% of total cost and 14.9% of total cost. Circulation space and exterior ramps and stairs were the most expensive for the renovation scenario.
The title of the paper is, The cost of universal design for public buildings: exploring a realistic, context-dependent research approach, published by Emerald Insight.
The other question is whether cost should be the deciding factor, or whether equity and inclusion should be the foremost consideration. This would negate the need for carrying out a comparative evaluation.
From the abstract
Implementing universal design faces the challenge of perceived additional cost, which acts as a barrier to its widespread adoption. Other studies that have examined the cost fail to account for the design context that influences construction costs. This article presents a research methodology to calculate the cost in a realistic, context-dependent manner.
A “Research-by-Design” was applied to twelve cases: secondary schools, town halls and small retail shops. Two scenarios are compared: renovating a building to be 100% inclusive, and building fully inclusive from the outset.
Although the methodology is time-consuming, it allows for a fair, realistic and detailed comparison between costs in different cases. Findings show how financial implications are strongly related to its scale.
Both “renovation” and “new build” scenarios involve costs, but these are considerably lower for the latter. “Circulation” and “Exterior stairs and ramps” are among the most expensive to renovate. However, they have almost no additional cost for the “new build scenario”.
This study provides valuable insights for architects, designers and stakeholders involved in the implementation of universal design. It offers a realistic and context-dependent approach to assess the cost implications. This enables informed decision-making during the design and construction phases.
Using real cases and their unique design contexts, the true costs of implementing universal design in the built environment are revealed.
Barriers and drivers for architects
In a 2019 paper, Ielegems reports on the barriers and drivers for universal design within the architectural community. She found that barriers and drivers were attitudinal, practical and knowledge-based.
Attitudinal aspects related to a mindset about the values of dignity and equality and a genuine lack of understanding about universal design. There is also a misconception that this is about a special group and that aesthetics are compromised.

Practical aspects are based on time and budget limitations and perceptions of extra cost. Time restrictions are related to client demands and commercial interests trump social advantages.
Lack of knowledge about universal design is a perceived barrier for practitioners. Available user information is disregarded in favour of designer needs and preferences. Designers are not willing to to adapt their ways of thinking and working. This is largely due to information not being presented in a design-relevant format.
Information about universal design
Ielegems also found that respondents didn’t need more information, but they needed more centralised information in a design-relevant format. More awareness among key stakeholders and clients is crucial to changing perceptions of universal design. In addition, the current accessibility regulations influence the creation of “tunnel vision” regarding universal design. This leads to an accessibility perspective instead of a perspective of inclusion.
The title of the paper is, Drivers and Barriers for Universal Designing: A survey on architects’ perceptions.
In contrast to other studies, this one specifically focuses on factors that affect the decision to implement universal design at the beginning of the design process. Adopting a universal design strategy at the very start of the process is important for accomplishing the goal of inclusion.
Performance codes and universal design

In another study, 700 Danish architectural firms shared their experience of the accessibility requirements in the Danish Building Regulations. Participants thought a performance-based model would be better suited to support accessibility criteria. However, performance codes would be insufficient to promote universal design in architecture.
The authors of Do Performance-Based Codes Support Universal Design in Architecture, claim professionals’ understanding is client orientated rather than citizen orientated. In addition, architects’ understanding of inclusiveness was relatively limited. Consequently, a performance-based model would not in itself promote inclusive architecture.


























