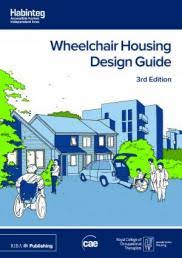The Housing Adaptations Design Toolkit comes from Northern Ireland and is focused on government departments collaborating for good social housing outcomes. The aim is to integrate services to promote independent living. As such it has application to government funded home modification services in Australia an elsewhere.
Housing adaptations are a key element in supporting independent living. The other three are assistive technology, social care, and health and wellbeing.
The diagram shows the links between the four elements required for independent living.

The Department of Communities and the Department of Health collaborated in the development of the toolkit.
The toolkit covers housing adaptions that range from those not needing a referral to occupational therapy services to more complex projects. It has design formats that help service users to visualise the proposed adaptations. Electronic formats facilitate inter-agency communications for the recommended adaptations and specifications.
The toolkit has seven sections. They include design principles for different rooms, space standards for different users, and helpful specification templates. There are three categories of users: ambulant, independent wheelchair user, and dependent wheelchair user.
The development of the toolkit included collaboration with people with disability. It supports a standardised approach to design principles and space standards. The image shows the front cover of the toolkit.

The Housing Adaptations Design Toolkit is a guide for government funded adaptations. As such, the toolkit processes could help inform home modifications under Australia’s National Disability Insurance Scheme. This is a very comprehensive approach to bureaucratic processes and technical detail.
Specialist guide for wheelchair housing from UK

The third edition of the Habinteg Wheelchair Housing Design Guide has input from Centre for Accessible Environments and the Royal College of Occupational Therapists. It is good to see a separate housing design guide for wheelchair users. Not all wheelchair users need the same features. Their abilities vary from part time users of a manual chair to those who are fully dependent on a large powered chair.
When it comes to the concept of “accessible housing” designers tend to think only of wheelchair users when there are many other types of disability that need consideration. Wheelchair housing is not the same as universal design in housing. However, almost all wheelchair users should be able to visit a home designed to the Livable Housing Standard.
Habinteg has instructions on how to purchase in the UK. You can also access a copy via Angus and Robertson.
Accessible and adaptable home renovation
Sanctuary magazine has a Design Workshop section where people can apply to have their home design project workshopped by professionals. Architect Mary Ann Jackson comments on the planned renovation of a home for a family of four.
The brief is to renovate without overcapitalising, incorporate accessibility for the long term, improve layout, focus on energy efficiency and to consider acoustics.
Image of the original 1970s home

The house is spacious enough but it doesn’t function well. One family member is hard of hearing so large open plan with hard surfaces is challenging. After investigating the option of a knock-down-rebuild, the homeowners, Eric and Caroline, decided to make the most of what they have.
Eric and Caroline engaged a designer who came up with a solution for most of their requirements. The article shows the existing floor plan and the proposed floor plan. Mary Ann critiques the plan from an accessibility perspective. As she says, if it is not accessible, it is not sustainable. So considering accessibility from the outset is worthwhile.
Congested space is the enemy of accessibility and having several small separate wet area rooms eats up valuable space. The walls and fittings take up space in each of these areas. Mary Ann advises at least one larger family bathroom for this family house. She goes on to discuss paths of travel and circulation space and offers improvements by moving some of the rooms around.
The kitchen is next with suggestions for work surfaces at different levels and drawers for under-bench storage. Mary Ann then moves on to the balcony and outdoor areas, explaining her reasoning along the way. The article has much more detail and is worth a read for anyone designing a home renovation.
A universal design approach
“Designing for adaptation in the future is important, and properly executed universal design facilitates multi-generational living”.

The article is in the Sanctuary magazine Design Workshop series, and is titled An accessible, adaptable upgrade. The article concludes with Mary Ann’s alternative design based on her assessment of the property and the family requirements. A really good example of universal design thinking coupled with cost effective energy efficiency.
See also the Livable Housing Design Standard as mandated in the National Construction Code.
