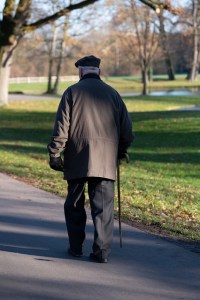 The design of the public built environment has long been problematic for a diverse range of people with disability. And while attempts are made with new or upgraded precincts, barriers are still created. While this is often unintentional, once the concrete is down, it is difficult and/or costly to remedy. And so the barriers remain and inclusive urban environments remain a dream for the future.
The design of the public built environment has long been problematic for a diverse range of people with disability. And while attempts are made with new or upgraded precincts, barriers are still created. While this is often unintentional, once the concrete is down, it is difficult and/or costly to remedy. And so the barriers remain and inclusive urban environments remain a dream for the future.
A team of researchers from the UK, USA, and Pakistan carried out a qualitative research project with people with disability. The results are not new but confirm existing research and the experience of users. One area not often mentioned in previous research is the role of legislation and accountability.
The research paper discusses the state of play and the methods they used. The text contains quotes from participants which personalises the information. The research was carried out in two urban areas in the UK.
Footpaths, seating and toilets
Top of the list of physical barriers was footpaths and the opportunity to rest on a seat. Road crossings was the top hazard for most participants even when signalised. Unexpected maintenance work was also considered dangerous for wheelchair users and people who are blind.
Despite having a legislative framework and access standards, local authorities seem unable to provide accessible environments. Some issues such as footpaths linking with road crossings mean that two authorities are responsible.
Transport barriers included physical access to public transport, lack of information, including cost, and bus driver attitudes. Access to public toilets was also raised. The paper has more detail on the attitudinal barriers and service barriers.
From the conclusions
Barriers are interrelated in many cases, but most are related to poor physical designs, inadequate policy considerations and negative attitudes. The findings reinforce previous research but with a user’s perspective. People who are deaf or hard of hearing are mostly absent in the literature. This is because it is assumed they are safe from physical obstructions. However, they experience their own barriers to inclusion.
The title of the paper is Designing out Barriers for Disabled: Towards an Inclusive Urban Environments. Note that the preferred language in the UK is disabled people rather than people with disability.
From the abstract
People with disability often struggle with the complexities of the built environment, hindering their full participation in everyday urban life. Accessibility and social inclusiveness are major challenges for active participation for people with disability.
The lack of legal obligation for authorities to implement inclusive solutions, and lack of training in disability awareness has led to environments full of barriers for the disabled community.
The research explored the nature of barriers faced by persons with diverse disabilities by highlighting a user perspective. The barriers fell into four categories: poor physical design, inadequate policies, negative attitudes, and absence of technical solutions.
Recommendations to overcome the barriers are presented in the research.

 The policy push to encourage people to walk and use public transport is one way to reduce emissions and improve health. However, whether to choose the car or public transport, or not to go out at all, depends on many factors. So, do people choose the car because they are constrained from using other forms of transport? Or do they use the car because it just suits them better?
The policy push to encourage people to walk and use public transport is one way to reduce emissions and improve health. However, whether to choose the car or public transport, or not to go out at all, depends on many factors. So, do people choose the car because they are constrained from using other forms of transport? Or do they use the car because it just suits them better?  The concept of Universal Design for Learning (UDL) has been around for a long time. UDL is not a special type of teaching method for certain groups. The principles are applicable to teaching and learning across schools, universities and workplace training. A group in Ireland has devised a university-for-all toolkit to show how to do it.
The concept of Universal Design for Learning (UDL) has been around for a long time. UDL is not a special type of teaching method for certain groups. The principles are applicable to teaching and learning across schools, universities and workplace training. A group in Ireland has devised a university-for-all toolkit to show how to do it. 


 Understanding the experiences of people with dementia is difficult if they cannot express those experiences well. The next best thing is to observe those experiences. That’s what the go-along walking method is – an observation of how people with dementia experience the environment.
Understanding the experiences of people with dementia is difficult if they cannot express those experiences well. The next best thing is to observe those experiences. That’s what the go-along walking method is – an observation of how people with dementia experience the environment. 
 emergency situations, it was no surprise that some participants pushed the green button and inadvertently switched the device off when intending to shock.”
emergency situations, it was no surprise that some participants pushed the green button and inadvertently switched the device off when intending to shock.” 









