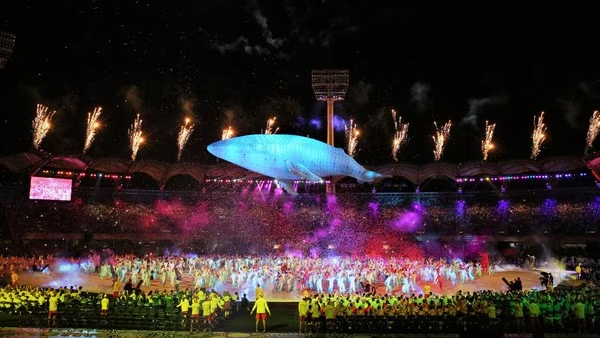The retrofitting of Olympic and Paralympic Games venues for accessibility tends to focus on the Paralympic Games, para-athletes. While we continue with this discourse inclusion will continue to be seen as a parallel and separate endeavour. Both Games need the same levels of accessibility and inclusion and should therefore be discussed as one event, not two.
“This effort goes beyond simply following established guidelines; it calls for a deeper commitment to embracing both the letter and the spirit of universal design principles.”
“… effective transformation is contingent on targeted retrofitting strategies rooted in universal design and a commitment to inclusivity among all stakeholders.”

Focus on wheelchair users is not the end but the beginning
We have entered an era of conservation when it comes to staging major international events. The Olympic and Paralympic committees now want to see existing facilities upgraded rather than new infrastructure. While this might tick sustainability boxes, not all venues can be easily adapted. While basic access can be improved, it is questionable whether inclusion is attained for all.
A literature review looks at past Olympic and Paralympic sporting and spectator facilities. The researchers found that relying on existing regulatory frameworks are an insufficient condition for access and inclusion. Reflections on past events reveal the importance of going beyond basic compliance. And that means taking a universal design approach.
Universal design is needed
A universal design approach promotes the need to meet inclusive standards, not just compliance standards. Modifications to the layout and architecture are important and need the integration of specialised equipment and designated areas for the diverse range of athletes and spectators.
Embracing these standards as a catalyst for innovation rather than mere compliance fosters the pursuit of excellence and aligns with the spirit of the Paralympic Games.
The title is, Enhancing Access and Inclusion: The Retrofitting of Olympic Facilities for the Paralympic Games. The authors recommend a systematic evaluation of universal design in sports complexes with a focus on tangible benefits for all. Paralympic Games can act as a catalyst for universally accessible and inclusive sports facilities.
From the abstract
This paper examines the significance of retrofitting initiatives in creating accessible sports environments. By modifying existing venues, these efforts accommodate the
unique needs of individuals with disabilities, enhancing both athlete participation and the spectator experience.
Key retrofitting strategies, such as installing wheelchair ramps and accessible seating, contribute to a more equitable environment. Addressing the specific needs of Paralympic athletes and spectators demonstrates a commitment to inclusivity in sports.
Beyond the Paralympic Games, retrofitted facilities set a standard for future events and public venues, promoting societal inclusivity. This paper highlights how retrofitting fosters equality in both sports and society, emphasizing its role in advancing an inclusive and accessible future.
Tokyo’s Olympic legacy acknowledges population ageing
 Although Japan has the oldest population in the world, creating accessible urban spaces is making very slow progress. Tokyo aimed to have all parts of the city that linked to the Olympic venues completely barrier-free. That includes buildings, transportation, services and open spaces. Tokyo’s Olympic legacy is discussed in an open access book chapter.
Although Japan has the oldest population in the world, creating accessible urban spaces is making very slow progress. Tokyo aimed to have all parts of the city that linked to the Olympic venues completely barrier-free. That includes buildings, transportation, services and open spaces. Tokyo’s Olympic legacy is discussed in an open access book chapter.
Deidre Sneep discusses the issues regarding the urban design legacy in the Japanese context and commercialisation. The title of the book chapter on page 91 is, Discover tomorrow: Tokyo’s ‘barrier-free’ Olympic legacy and the urban ageing population. It’s free to download, but if you have institutional access you can access the journal article version.
One interesting aspect is that some argue that the government’s guide to promote a ‘barrier-free spirit’ makes it sound like an act of friendliness. Any kind of patronising attitude or slogan only serves to maintain marginalisation as the norm. Posters focus on young people and make barrier-free a special design. There are no older people in the pictures.
The implementation of the universal design concept is increasingly commercialised says Sneep. This is likely due to the history of universal design in Japan. One of the first international universal design conferences was held in Japan in 2002, and was led by giant product manufacturers such as Mitsubishi. The International Association for Universal Design (IAUD) remains active.
Abstract from journal article
In 2020 Tokyo will host the Olympic and Paralympic Games for the second time in history. With a strong emphasis on the future – Tokyo’s slogan for the Olympic Games is ‘Discover Tomorrow’ – Tokyo is branded as city of youth and hope. Tokyo’s demographics, however, show a different image: in the coming decades, it is expected that well over a third of the citizens will be over 65. Despite the focus on a youthful image, Tokyo is well aware of the fact that its demographics are rapidly shifting.
Governmental bodies have been actively trying to find solutions for anticipated problems related to the ageing population for decades. One of the solutions discussed and implemented is highlighted by the 2020 Olympics: the implementation of universal design in public spaces in the city in order to make it more easily accessible – in other words, making Tokyo ‘barrier-free’ (bariafurī).
This chapter presents the concept of ‘barrier-free’ in a Japanese setting, critically analyses the history and current implementation of the concept, pointing out that it seems to be increasingly commercialised, and evaluates the purpose of implementing the concept in the light of the 2020 Olympic Games.
























