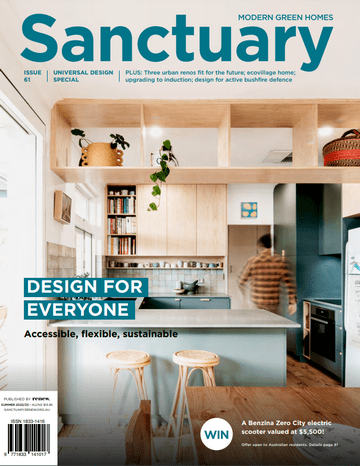Many home designers have argued for improved environmental sustainability while citizens have advocated for universal design. The 2022 edition of the National Construction Code (NCC) has them both covered. At last, universal design meets green building.
Sanctuary Magazine is a publication for people looking to build and renovate sustainably. Universal design is the focus of their 61st edition. So I was delighted when the editor invited me to contribute on the topic of universal design in housing.
Small things can made a big difference to the ease of use. Things like pedestals to raise washing machines off the laundry floor to minimise bending.
Image by Taylor’d Distinction

My article covers the usual benefits of universal design and how it is good for everyone and the elements of updated NCC for housing. And of course, I referenced the Livable Housing Design Guidelines as a good place to start. I was also given the opportunity to offer additional suggestions based on my experience.
Additional suggestions
My suggestions are based on building my own universally designed home, and from working alongside occupational therapists. Here are some of them.
Ensure easy access to storage by installing drawers instead of cupboards under benches in the kitchen, laundry and bathroom. A pull-out workboard in the kitchen is useful too: placed at a sitting height for an adult, it also provides a workspace for children.
Install lever handles on taps and on every door so that you can operate them with your elbows when your hands are full, or if you don’t have good grip. Consider grip strength and dexterity when choosing drawer and cupboard handles and other opening and closing mechanisms. Also consider raising power points from the skirting board and placing light switches and door handles at hip height for ease of use.
In two-storey homes, think about designing a location for the installation of a lift in the future. This space can begin life as cupboards and then be utilised for the lift later.
The Livable Housing Design Guidelines don’t cover level entry to balconies and alfresco areas, but it’s just as important as level entry into the home. For more space in bedrooms, change the space-consuming walk-in robes to cupboards. You might win space in the ensuite too.
“Universal design is about designing inclusively for as many people as possible, without the need for special types of designs. When applied to housing, it’s a design process that considers the real lives of families and households – throughout their lives. In the end, it’s just good sense to have homes that can accommodate the expected and unexpected situations life brings for all family members.”

The editor, Anna Cumming, has allowed me to share my article, A Plus for Everyone. Architect Mary Ann Jackson is also a contributor to this edition with an article on a home renovation. You can access more information about Sanctuary, other articles, and subscribe.
Posted by Jane Bringolf, Editor
