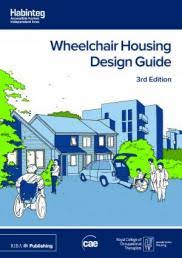How do you measure diversity and inclusion in the workplace if people don’t identify as being in a defined or separate category? And why should they? Diverse from what or whom? What is the baseline measure and who is doing the measuring? And is disability or ageing considered part of the diverse workforce population? A research team in Italy had a look at workplace diversity, design and strategy to assess the state of play.
“The COVID-19 pandemic has highlighted how much the physical environment can affect people’s well-being, mental health, social relationships, customs and habits.”

In their paper, the researchers discuss examples of workplaces that claim to promote a culture of diversity and reduced discrimination. Many have created positions for “Diversity and Inclusion Managers” to asses the mismatch between company and employee perceptions of inclusion. Details of the research methodology include diversity types, design features, workplace policies and strategies.
Disability, race, gender
Company reports embrace and list diversity features. The most cited diversity feature is disability, followed by ethnicity/race, gender, sexual orientation and age. However, ignoring this listing and focusing on inclusion and accessibility provides other measures of success.
Inclusion is when “an employee feels a sense of community and belonging in a work system, being accepted by others for their unique characteristics and treated as an insider.”
Image from “Turning back time for inclusion, today as well as tomorrow“.

Physical spaces
Companies focus on HR policies for inclusion but don’t address aspects such as workspace design. This separation neglects the role of architectural and interior design. However, there is research on the physical elements of workplace design. Floor plans, acoustic comfort, choice of materials and green building certifications all have a role to play.
Diversity and inclusion is more than a policy or strategy. Organisations need to join the dots between employment practices and the design of the workplace. For people with disability in particular both are essential. An inclusive corporate culture together with an appropriately designed physical environment is what’s required. That’s universal design in action.
The title of the paper is, Room for diversity: a review of research and industry approaches to inclusive workplaces. (Open access.)
While organisations of all types claim to be implementing diversity strategies in the workplace, it isn’t easy to measure their validity. The video from the UK is a parody on employers who say their organisations are diverse.
From the abstract
This paper explores how scientific literature and company reports address inclusive workplace design and strategies. It asks the following question: To what extent is inclusion present in workplace design and related strategies?
We analysed 27 scientific papers and 25 corporate social responsibility reports of the highest-ranked companies in the Great Place to Work global ranking. We disentangled the main aspects related to workplace design and strategies for promoting inclusion.
This paper reports on four macro-categories of diversity that support the development of inclusive workplace design. These are psychophysical; cultural; socio-economic conditions; and ability, experience and strengths.
Although diversity, equity and inclusion (DE&I) is key in many organizations, it remains unclear how DE&I principles are applied in workspace design and strategies. This scoping review integrates scientific knowledge and practice-based approaches which address this matter independently.
School to work transition
The transitioning from school to work report indicates that outcomes can be improved for young people with disability. But only when mechanisms are in place to enhance what is usually available within schools, post school education and in the disability employment ecosystem.
The report is by the Centre for Social Impact and is titled, School to work transition for young people with disability and the ticket to work approach.

Despite a policy context in Australia that professes to policy goals of increased employment for people with disability and successful school to work transition, people with disability remain less likely to complete year 12, attend university, or gain work experience and employment than their peers.
In 2012, Ticket to Work commenced as an initiative to change these outcomes and bring evidence-based transition practice to Australia. It’s an innovative approach aimed at improving transition to work from school for young people with disability.
This report:
- Brings together the international research evidence about elements that result in successful transition from school to work for young people with disability
- Provides an analysis of the ecosystem in which young people with disability experience transition from school in Australia, and
- Gives a description of the Australian transition initiative, Ticket to Work and its impact on transition for this group






























