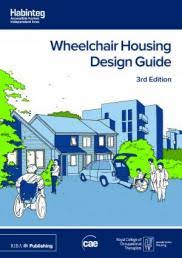Research from AHURI found that 70 per cent of households reported one or more major building problems in 2022. Policy for housing quality standards is fragmented across governments and ministers’ portfolios. And industry lobbyists are getting the way of improving the quality of our homes. The Livable Housing Design Standard is a case in point.
Policy for housing standards is weak and overly reliant on voluntary measures. We need a national strategy to improve housing standards.
Image: front cover of the Australian Housing and Urban Research Institute (AHURI) report.

The research report uses two case studies to show that change is possible, but takes persistent effort to overcome lobbyist resistance. They recommend that purchasers get a performance report at the point of sale or lease. The rental sector should also have minimum standards mandated.
Relative to other countries, housing standards are not only fragmented but in some cases ineffectual. Too many standards are voluntary. Without mandated standards we cannot expect improvements in decarbonisation or accessibility for our homes.
The report highlights the lack of national leadership, and a strong lobbyist influence in maintaining the status quo. Governance processes are less than transparent, and voluntary standards are ineffective.

Case studies: Healthy Housing, Livable Housing Design
The case studies focus on the Healthy Housing Standards in Aotearoa New Zealand, and the Livable Housing Design Standard in Australia. The Healthy Housing Standard was eventually watered down to just insulation and smoke alarms.
In Australia, the Australian Building Codes Board controls the National Construction Code. According to the researchers, compared to other rule-making agencies, “there is a lack of transparency in the ABCB”. Among other missing information on their website, there is no annual report of the Board.
The report charts the history of the Livable Housing Design Standard from the National Dialogue on Universal Housing Design to the final Standard. An interview with a property industry professional confirmed their stance on retaining the status quo. That is, they lobbied for no change to standards or regulation. Hence the whole process took 20 years and still the state governments are lagging behind in adopting the Standard. Industry has not given up on their position.
Review reveals weak governance processes
An independent review of the process taken to assess the economics of adopting the Livable Housing Design Standard outlined 8 recommendations. They were based on four guiding principles that the ABCB should follow: transparency, robustness, integrity and fairness.
AHURI researchers found the Livable Housing Design Standard provided important lessons for the ABCB. The processes were not fit for purpose for this Standard.
“When forced to take up the issue by the nation’s building ministers, the ABCB ran a very slow process. They were actively lobbied by the building sector to adopt a voluntary strategy despite the obvious failure of that approach.”

The report is lengthy and is really about “why is it so difficult to get changes to the building code when those changes would benefit so many?”
The section on the case studies concludes with the need for significant policy changes. Without them, we are unlikely to address the issues facing the environment and the move to net zero by 2050.
The AHURI report is, A national roadmap for improving the building quality of Australian housing stock. There is a link to the full report, the executive summary, and a policy summary.
Homes for an ageing population in New Zealand
A report for FAAB Small Homes repeats much of what is found in Australia in relation to updating to housing design to suit the current and future population. Yet resistance by the housing industry to updating housing standards and codes remains. And older people are not seeking universal inclusive design in new homes either.
Although we, as individuals, know we are ageing, the concept of universal design and easier access to and throughout the home is not a selling point with consumers. In the report one builder-developer was surprised that older people were not interested.
“We didn’t get much out of it at all … it really surprised me, maybe clients don’t think they will ever be in that situation. … I bring it up with all my clients. But they’re, ‘oh, it’s not going to happen to me’.”

The title of the report is Encouraging new-build small, affordable and accessible homes for an ageing population.
Jane Bringolf reported in 2011 the same issue of ‘selling’ universal inclusive features, even to older people. After all, ageing and disability is not an aspirational factor for one’s ‘dream home’. That is why we need regulation to suit the population into the future. The idea of getting old, even when people observe their parents, does not compute. Hence the market is not asking for it and housing industry stakeholders use this as a means of maintaining the status quo.
In more than ten years, nothing much has changed, particularly in terms of attitudes to ageing. The title of Bringolf’s paper is Hope I die before I get old: The state of play for housing liveability in Australia.















