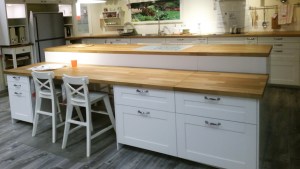 A well designed kitchen is essential for all members of the household. Participating in food preparation is important part of everyday life in many cultures. So anyone who wants to join in with meal preparation should be able to do so.
A well designed kitchen is essential for all members of the household. Participating in food preparation is important part of everyday life in many cultures. So anyone who wants to join in with meal preparation should be able to do so.
While the Consumer Report website article was published in 2015, many of the ideas are still current. Storage, work spaces, sinks and taps, lights and power outlets, flooring, doorways and handles, appliances, cookware and utensils are all covered.
With a growing trend to update kitchens every 12-20 years, renovation time is the best time to think about the usability of the kitchen into the future.
Kitchens for later life
 More than any room in the house, the kitchen needs to be a place where tasks can be done easily and efficiently. Kitchens are also an important area for social interactions during meal preparation and clean up. As people age, more thought needs to go into kitchen design to overcome issues such as reaching, bending, grasping and holding. However, this should not mean a complete kitchen renovation if these issues are considered in the original kitchen design.
More than any room in the house, the kitchen needs to be a place where tasks can be done easily and efficiently. Kitchens are also an important area for social interactions during meal preparation and clean up. As people age, more thought needs to go into kitchen design to overcome issues such as reaching, bending, grasping and holding. However, this should not mean a complete kitchen renovation if these issues are considered in the original kitchen design.
Kitchen Living in Later Life: Exploring Ergonomic Problems, Coping Strategies and Design Solutions is the result of research from different disciplines in the UK. As an academic paper there are some technical references, but the reports of the interviews with older people are quite revealing. Reaching and bending caused the most problems, as well as grasping and lifting. Lighting was also an issue, especially for reading the small print on packaging. The article proposes solutions, some of them related to rearranging things for ease of use.
Ironing proved to be the most difficult task. An interesting study, particularly as we can all relate to both good and bad kitchen design and fitout. This is especially the case with, say, a broken wrist, or slipped disc, which can happen to anyone at any time.
A related topic is the work at the University of Cambridge Inclusive Design team and their online Inclusive Design Toolkit.




 Australian developers claim apartment living is the top choice for downsizing to a home with level entry. However, level entry into the home is only one universal design feature. When it’s time to upgrade the kitchen, this this is also the time to include universal design features.
Australian developers claim apartment living is the top choice for downsizing to a home with level entry. However, level entry into the home is only one universal design feature. When it’s time to upgrade the kitchen, this this is also the time to include universal design features.  Chris Nicholls discusses the design and construction of his family home from the perspective of a wheelchair user. He explains why some design features, which are often referred to as disability features, are not necessarily needed by every wheelchair user or person with disability. He also explains which features were important and why. His story shows why we need to mandate basic access features so that people like Chris don’t have to fight the builder all the way. Too many times the builder thought “near enough was good enough”.
Chris Nicholls discusses the design and construction of his family home from the perspective of a wheelchair user. He explains why some design features, which are often referred to as disability features, are not necessarily needed by every wheelchair user or person with disability. He also explains which features were important and why. His story shows why we need to mandate basic access features so that people like Chris don’t have to fight the builder all the way. Too many times the builder thought “near enough was good enough”.