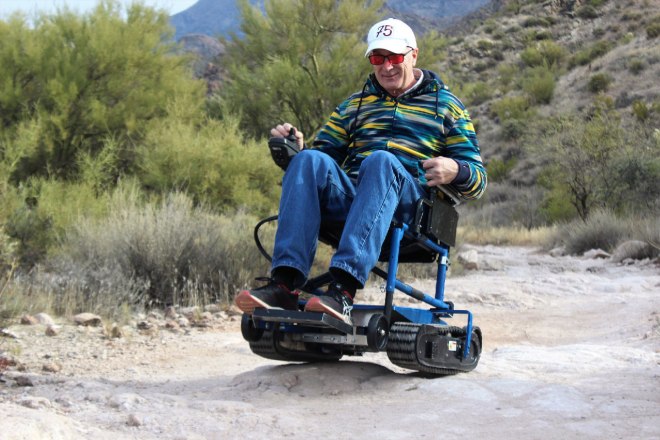Salvador Dali is well known for his unique way of looking at the world and expressing it in his art. There are six Dali museums in the world. But how many of them are physically accessible with equal opportunity to participate? The Salvador Dali Museum in St Petersburg Florida is the subject of Jamie Mays’ case study.
Mays begins the thesis with an general introduction and a literature review of disability history and accommodations. Universal design is discussed in the context of disability and the current need to ask for accommodations. Mays draws links between Dali’s creative mind and universal design.

The museum experience is unique because it needs to consider the physical design of the gallery and how visitors will access and engage with the content.
Mays proposes a walk-through audit process which is designed as a model of continuous self-assessment within the museum. The results of the physical accessibility audit is reported in a table with comments on accessibility. It covers, entry, signage, and wheelchair access to all parts of the venue.
A second chart covers communication and information results. This is where improvements are needed. There is partial accessibility for people who are deaf or hard of hearing and for people with low vision.
Mays provides several recommendations for improvement including setting up a disability access committee.
The title of the thesis is, Salvador Dali Museum and Accessibility: Accommodation, Universal Design, and a More Inclusive Museum Experience.
The Salvador Dali Museum has a website with an accessibility tab. It lists the services available including quiet hours for people who are neurodiverse.
The Dali Museum is operating within compliance standards of accessibility. However, accessibility cannot stop at physical access. All visitors should have equal opportunity to participate in the content curated and educational experiences that museums provide.
Abstract
There are centuries worth of disability history and a dozen types of institutions, activities, and policies available that could be used to conduct an analysis of accommodation, modern-day use of Universal Design (UD), and an accessible world.
This study will focus on the status of participation, accessibility, and inclusion of art and museums. Specifically, looking at The Dalí Museum which is host to a collection of permanent work by Salvador Dalí and features a special, rotating, exhibit throughout the year.
Salvador Dalí, as an artist, pushed the boundaries of art, was a leader, and major contributor to the Surrealist movement as it is known today. He was described as “genius” but, despite his contribution and talent, was ostracized by other artists in his time (Isbouts & Brown, 2021).
The study of accessibility, and inclusion, for the participation of art museums will attempt to follow the example set by Salvador Dalí: analyze what is in practice, what can be reimagined, and design an experience that provides access to the cultural information of The Dalí Museum.

 If you’ve attended a personal or professional development workshop in the last 30 years you’ve probably heard of learning styles. It’s supposed to help you understand your own style to be a “better learner”. And teachers and instructors design their courses based on these learning styles.
If you’ve attended a personal or professional development workshop in the last 30 years you’ve probably heard of learning styles. It’s supposed to help you understand your own style to be a “better learner”. And teachers and instructors design their courses based on these learning styles. 









 Facelift is a new AI system that allows urban planers to redesign the look of city streets.
Facelift is a new AI system that allows urban planers to redesign the look of city streets. 



 The attitudes of architecture students to universal design is the focus of a Deakin University study. It builds on previous work (
The attitudes of architecture students to universal design is the focus of a Deakin University study. It builds on previous work (

 Todd Brickhouse’s Newsletter has some interesting
Todd Brickhouse’s Newsletter has some interesting  Of course, a custom design for your own home should work for you if not others.
Of course, a custom design for your own home should work for you if not others.  How do you know what older people want in their bathroom design? Simple. Ask them. And have lots of Post It Notes handy. Having a more flexible and safer bathroom at home is one of the keys to ageing in place. Knowing “what’s best” is not necessarily in the hands of design experts or health professionals. Co-designing bathrooms with older people is a better option.
How do you know what older people want in their bathroom design? Simple. Ask them. And have lots of Post It Notes handy. Having a more flexible and safer bathroom at home is one of the keys to ageing in place. Knowing “what’s best” is not necessarily in the hands of design experts or health professionals. Co-designing bathrooms with older people is a better option.