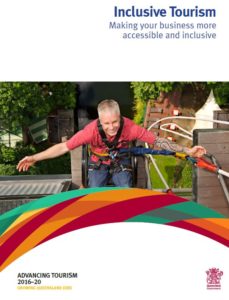
The Inclusive Design Toolkit has proved to be an invaluable tool for designers since it’s inception in 2007. The updated version includes the exclusion calculator which shows how many potential users might be excluded. This makes it a great toolkit for designers in any field.
The news bulletin from the Engineering Design Centre that produces the Toolkit and other resources has information on:
-
- The tenth anniversary of the Inclusive Design Toolkit and what has been achieved in that time.
- New exclusion calculator for better assessment for vision and dexterity.
- E-commerce image guidelines for mobile phone viewing.
- Impairment simulator software for vision and hearing is now very handy for showing how vision impairments look and sound.
 The Engineering Design Centre has made great progress in inclusive design. It began by working with business to show the benefits of including as many people as possible in the design. The design team continue to break new ground keeping users at the centre of the process.
The Engineering Design Centre has made great progress in inclusive design. It began by working with business to show the benefits of including as many people as possible in the design. The design team continue to break new ground keeping users at the centre of the process.
An article in the Inclusive Design Toolkit Bulletin explains how a student redesigned the chip packet for easier opening. A beer and a packet of chips is a simple pleasure for most. But if you can’t open the chip packet then not so pleasurable. This is a problem for more people than you might think.
Two gadgets to help designers, gloves and glasses, are available. Using a pack of Post-it Notes, Sam Waller demonstrates in the video below how many people will find it impossible to remove the cellophane wrapping. A good example of including people with low vision and/or arthritis is good for everyone and increases market size.

 Everyone has a bias. Our biases can lead us to fall into the traps that create unintended barriers or inconveniences for users.
Everyone has a bias. Our biases can lead us to fall into the traps that create unintended barriers or inconveniences for users.  Dr Belina Liddell argues that
Dr Belina Liddell argues that 




 Hospital design is evolving. We have moved from the Florence Nightingale era focused on regimes and hygiene to one of patient healing. And not just in a medical sense. Knowing that building design impacts our sense of wellbeing, we have entered the era of designing healthy health facilities. This was the topic of Michael Walker’s presentation at UD2021 Conference.
Hospital design is evolving. We have moved from the Florence Nightingale era focused on regimes and hygiene to one of patient healing. And not just in a medical sense. Knowing that building design impacts our sense of wellbeing, we have entered the era of designing healthy health facilities. This was the topic of Michael Walker’s presentation at UD2021 Conference. 



