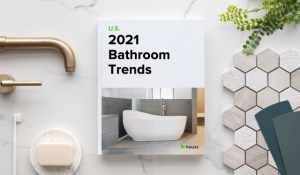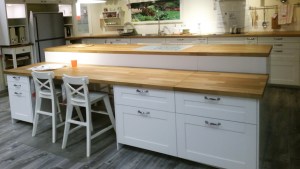Designs 4 Living is a magazine by Todd Brickhouse in the US with a focus on home designs for people with disability and older adults. The latest issue covers a wide variety of design solutions. They include home lighting, bathroom and kitchen trends, home workplaces and cognitive and sensory solutions.

Lighting the home
As we get older our vision degrades and in many instances and higher levels of illumination become more important. However, it’s important to avoid glare and “pooling” of light. Indirect light sources such as recessed lighting under and over cabinets is good. LED lighting uses less power and lasts much longer.
Different scenarios for different rooms in the home are presented in the article along with a useful list of terms used for lighting and illumination. There is a link to a free guidebook to lighting the whole house.
Bathroom trends
Making a bathroom safe and accessible is just the beginning – why not make it look stylish too. That’s the content of the article by Mike Foti. While white tiles are still popular, light wood grains have gained popularity and come as tiles and panels. Flooring can provide the necessary visual contrast to the walls and fittings. Shower and bathroom treatments that don’t involve grout are a bonus. The article has more with links to useful solutions.
Cognitive and sensory solutions
Shelly Rosenberg is an interior designer with ADHD and her article is framed around 8 human senses. We all learned the five senses at school but we need to add Vestibular, Proprioception and Interoception. She begins with vision and the quality of light and level of visual ‘busyness’.
Smell is about air quality, fragrance, memory and mood. Building materials and furnishings can give off toxic gasses. Controlling moisture temperature and using air filters and purifiers are some of the solutions. Rosenberg goes through all 8 senses
Gen X and Baby Boomer needs
This article explores the divergent needs of Generation X and Baby Boomers as they age. Marketing professionals like to label different age groups, but the old labels for older adults don’t gel with Gen X. Indeed, why should older people wear a label at all? And terms such as Silver Tsunami present older people as a burden. An interesting discussion.
The Summer edition 2024 of Designs 4 Living also has items on pets, and workplaces.



 Todd Brickhouse’s Newsletter has some interesting
Todd Brickhouse’s Newsletter has some interesting  Of course, a custom design for your own home should work for you if not others.
Of course, a custom design for your own home should work for you if not others.  How do you know what older people want in their bathroom design? Simple. Ask them. And have lots of Post It Notes handy. Having a more flexible and safer bathroom at home is one of the keys to ageing in place. Knowing “what’s best” is not necessarily in the hands of design experts or health professionals. Co-designing bathrooms with older people is a better option.
How do you know what older people want in their bathroom design? Simple. Ask them. And have lots of Post It Notes handy. Having a more flexible and safer bathroom at home is one of the keys to ageing in place. Knowing “what’s best” is not necessarily in the hands of design experts or health professionals. Co-designing bathrooms with older people is a better option.
 Toilets are not the same the world over, but they all need to be accessible as Alaa Bashti points out in her conference poster presentation:
Toilets are not the same the world over, but they all need to be accessible as Alaa Bashti points out in her conference poster presentation: 













 Lighting is of particular importance to anyone with low vision. And people who wear glasses also need good light to see what they are doing. And more light isn’t always better if it produces glare.
Lighting is of particular importance to anyone with low vision. And people who wear glasses also need good light to see what they are doing. And more light isn’t always better if it produces glare. The current bathroom trend is freestanding bath tubs. But the glamour of this kind of tub is washed away when you can’t use it or have an accident doing so. The transcript of a podcast by the Universal Design Project
The current bathroom trend is freestanding bath tubs. But the glamour of this kind of tub is washed away when you can’t use it or have an accident doing so. The transcript of a podcast by the Universal Design Project  Renovations are an important part of the home building industry. In the United States there’s a push for older homeowners to consider designs for staying put as they age. And it appears this is working – but usually well after the renovations are needed. The latest bathroom trends are moving to larger bathrooms and a desire for comfort and function.
Renovations are an important part of the home building industry. In the United States there’s a push for older homeowners to consider designs for staying put as they age. And it appears this is working – but usually well after the renovations are needed. The latest bathroom trends are moving to larger bathrooms and a desire for comfort and function.
 Reece, Caroma and Hewi have updated their catalogues to online only and the dementia options are no longer listed in a separate catalogue.
Reece, Caroma and Hewi have updated their catalogues to online only and the dementia options are no longer listed in a separate catalogue. 

 The kitchen is a place where tasks should be done easily and efficiently. Kitchens are also an important area for social interactions during meal preparation and clean up. As people age, more thought needs to go into kitchen design to overcome issues such as reaching, bending, grasping and holding. However, this should not mean a complete kitchen renovation if these issues are considered in the original kitchen design.
The kitchen is a place where tasks should be done easily and efficiently. Kitchens are also an important area for social interactions during meal preparation and clean up. As people age, more thought needs to go into kitchen design to overcome issues such as reaching, bending, grasping and holding. However, this should not mean a complete kitchen renovation if these issues are considered in the original kitchen design.