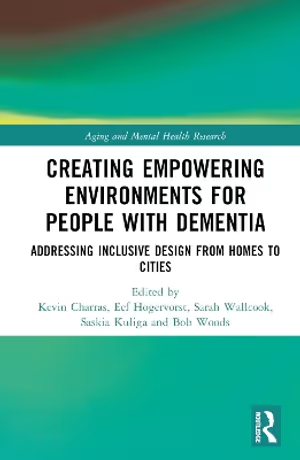Pedestrians and cyclists sharing space is based on the idea of everyone being socially responsible. It’s expected that whoever is present in the space will politely negotiate the right of way. That’s because there are few, if any traffic controls, barriers or road markings. More recently, shared space has come under scrutiny because some pedestrians avoid such routes. So what are the preferences for shared space design? Researchers in Germany used a video-based survey to find out.
Shared space revolves around integrating different road users into a common physical space. 408 participants evaluated different case designs and considered the placement of street furniture. Image of a street in Frankfurt, Germany.

For some people who do not drive or own a car, a bike is a good way to get around. However, everyone needs to feel safe. Safety is all down to perception and that’s why dedicated lanes for pedestrians, bikes and cars is the optimum.
The title of the article is, Exploring pedestrian and cyclist preferences for shared space design: A video-based online survey. There’s a lot of detail in this paper.
From the abstract
This paper explores the preferences of pedestrians and cyclists for shared space design. It looks at configurations that emphasise the sense of place, integration, and informal segregation. In an online survey, 408 participants experienced videos of virtual environments with different designs. They were asked to assess various attributes and their influence on the perception of the space and crossing behaviour.
The results indicate that pedestrians and cyclists do favour similar attributes and space configurations. Both find motor vehicles undesirable, but they hold a positive view of the central placement of design elements and protective barriers.
Do Bike Lanes Slow Traffic?
Compared to many other countries, Australia has a low rate of bike riding. Researchers from Swinburne and Melbourne universities decided to check out the issue of cycling infrastructure. That’s because cities that prioritise cycling infrastructure have higher rates of people cycling. But there is community resistance to this infrastructure with comments such as bike lanes slow traffic
The researchers used a modelling technique to find out if retrofitting separate bike lanes into residential streets slowed traffic. When done well, it increased car travel times by 7%. Cycling times increased marginally due to avoiding streets without bike lanes.

Images from the article. Cycle lanes are narrow (less than 0.6 m wide) with no physical separation by a concrete kerb. (left) Kensington and (right) Collins Street Melbourne.
Reduction in vehicle speeds are another key factor, but this alone does not prevent traffic injuries for cyclists. Running into car doors due to poor separation is the reason for most accidents. Safe and separated cycling lanes are good for pedestrians too, especially those who fear shared paths.
The title of the article is, Do Safe Bike Lanes Really Slow Down Cars? A Simulation-Based Approach to Investigate the Effect of Retrofitting Safe Cycling Lanes on Vehicular Traffic. There is much more to this research project to digest.
From the abstract
Cycling is a sustainable transportation mode that provides many health, economic and environmental benefits. Cities with high rates of cycling can better address challenges of densification, and carbon-neutral goals. Participation rates in Australian cities are critically low and declining.
This low participation rate is often attributed to the dangers of Australian cycle infrastructure that mixes cyclists with car traffic. Residents of car-dependent Australian suburbs are resistant to the installation of cycle infrastructure. That’s because they are perceived as a threat to traffic flow and less on-street parking.
This low participation rate is often attributed to the dangers of Australian cycle infrastructure that mixes cyclists with car traffic. Residents of car-dependent Australian suburbs are resistant to the installation of cycle infrastructure. This is because they are perceived as a threat to traffic flow and less on-street parking.
We investigated the effects on traffic behaviour of retrofitting safe, separate cycling lanes into existing residential streets in a Melbourne suburb. We utilised only the widths available on the existing roadway of these streets.
Travel demand was modelled using travel demand that suits suburban trips to services and shops. We also selectively applied separate cycling lanes to suitable residential streets and varied the effect of lowering speed limits.
Simulations showed at worst case the selective inclusion of safe cycling lanes leads to a 7% increase in the average car travel times. And cyclists only increase their travel distance marginally to avoid streets without dedicated cycling lanes.











 The daily disadvantage of marginalised groups is more clearly revealed as others fall into the ranks of disadvantage during this pandemic. A discussion paper from Berkeley argues that this current pandemic is an opportunity to consider similar urban health reforms that followed previous epidemics. Promoting inclusive and healthy cities for all is the bottom line in this thoughtful discussion.
The daily disadvantage of marginalised groups is more clearly revealed as others fall into the ranks of disadvantage during this pandemic. A discussion paper from Berkeley argues that this current pandemic is an opportunity to consider similar urban health reforms that followed previous epidemics. Promoting inclusive and healthy cities for all is the bottom line in this thoughtful discussion.








