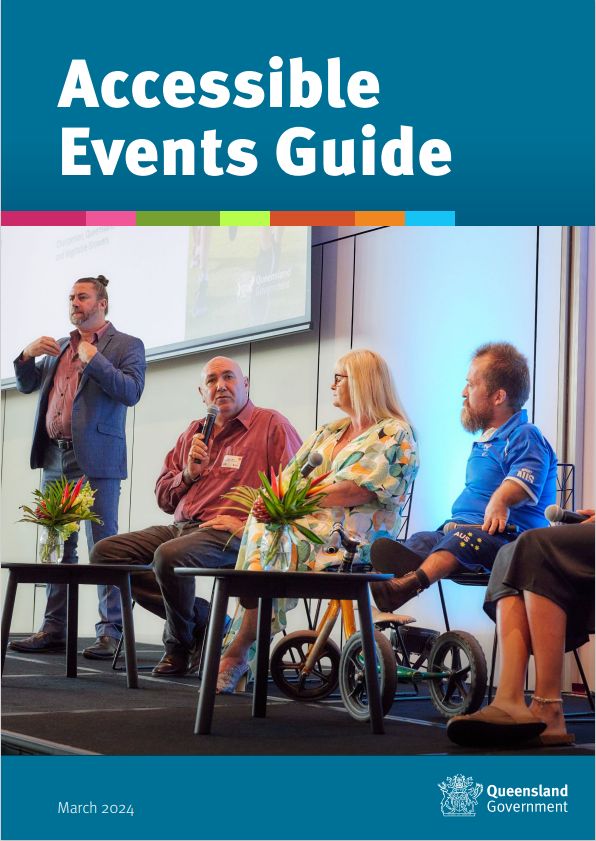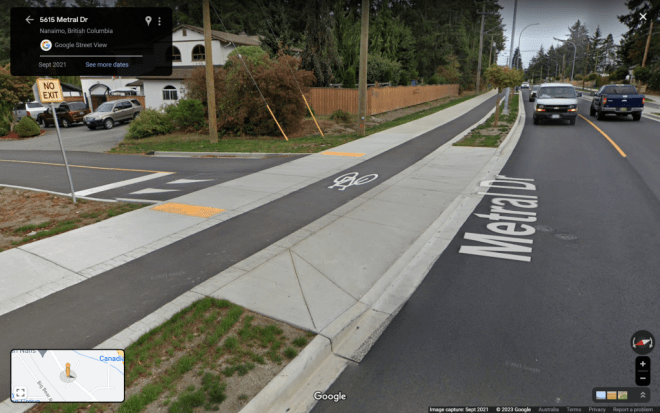Is there such a thing as non-mandatory when it comes to the Disability Discrimination Act? Access consultant Bryce Tolliday writes a thoughtful piece in Access Insight on this topic. He bemoans the way building certifiers, designers and others who request design changes. This is because, they believe the consultant’s design advice is non-mandatory. They just think it is “nice to have”. However, in the mandatory vs non-mandatory debate, it’s the Disability Discrimination Act (DDA) they should be thinking about.
There is a misunderstanding of the laws affecting new building work as well as the value a good access consultant can bring to the project.

A mandatory requirement is something you must to do and is non-negotiable. Tolliday argues that it’s not possible to have a non-mandatory outcome under the DDA. That’s because the objects of the law are to eliminate, as far as possible, discrimination on the grounds of disability.
Which law comes first?
It’s the mix of different laws, standards and regulations that confuse people. Some are enacted at a federal level and some are enacted by states and territories. Federal laws always trump state and territory laws.
People who want to press the non-mandatory argument rely on the NCC being the primary building regulation in Australia. But this is not the case. Each state and territory has to adopt the NCC elements into their respective building codes. Consequently, the Commonwealth law, the DDA together withe Disability Standards, becomes the law to follow.
The problem for designers and certifiers is that the DDA does not specify design standards or outcomes in the same way as the NCC. How can one know whether a design feature will discriminate or disadvantage a person with disability? Tolliday’s response is:
If they cannot provide an evidence-based reason demonstrating that disadvantage will not occur then what the access consultant is proposing is a mandatory requirement under the DDA.

The outcomes expected by the DDA are not covered by Australian Standards related to disability access. This is due to the minimal requirements of the Standards that do not cover the full diversity of disability.
Case study confirms what’s mandatory
In the case of Ryan v the Sunshine Coast Hospital and Health Service the mandatory requirements went beyond the NCC, the Premises Standards and AS1428. The late Peter Ryan who was blind brought the action. He argued he was disadvantaged by the design of the Hospital. Shorelines, glare, and luminance contrast were not covered by the NCC but covered by other design guidelines and international standards. Tactile and braille signage for the entire hospital was not covered by the NCC or AS1428 either.
Ryan frequently got lost when he visited as an outpatient. He posthumously won the case and it will cost the Hospital millions to address the 17 breaches of the design.

The Judge found Peter Ryan and been indirectly discriminated against. The Hospital had not considered key features that could impact patients who were blind or had low vision.
The key issue for Tolliday is that the Australian Building Codes Board, which looks after the NCC, has said it will not regulate internal fitouts. Office buildings, for example, are not fitted out at completion, so that is reasonable. However, schools, hotels and hospitals are fitted out at completion.
The title of Bryce Tolliday’s article is Mandatory vs Non-Mandatory published in Access Insight.




















 People who are neurodiverse often struggle to shed the the idea that they have some kind of disorder. A medical diagnosis is part of the problem – they become a category, a label. This is particularly the case for people with autism. And there are no two people alike. But what they do share in common is a relatively high suicide rate. Why would this be the case?
People who are neurodiverse often struggle to shed the the idea that they have some kind of disorder. A medical diagnosis is part of the problem – they become a category, a label. This is particularly the case for people with autism. And there are no two people alike. But what they do share in common is a relatively high suicide rate. Why would this be the case? Neurodiverse advocate Siena Castellon, wrote a book for teenage girls based on her own experiences. In a New Scientist article Siena relates the common misconception that she should look different in some way. Because she doesn’t, most people think that she can’t be autistic. This is not a compliment. You can see more of Siena’s story in the New Scientist article,
Neurodiverse advocate Siena Castellon, wrote a book for teenage girls based on her own experiences. In a New Scientist article Siena relates the common misconception that she should look different in some way. Because she doesn’t, most people think that she can’t be autistic. This is not a compliment. You can see more of Siena’s story in the New Scientist article,  The autism research field has changed a lot in the last 20 years. We now know the impact the research process itself has on people with autism. With this in mind, a
The autism research field has changed a lot in the last 20 years. We now know the impact the research process itself has on people with autism. With this in mind, a 










 Design can have a dark side, often as a result of unintended consequences. This can happen when designers have just one group of people in mind, or when good design ideas are changed at the last moment. The Fifth Estate article about the Howard Smith Wharves in Brisbane illustrates how good design can morph into bad design.
Design can have a dark side, often as a result of unintended consequences. This can happen when designers have just one group of people in mind, or when good design ideas are changed at the last moment. The Fifth Estate article about the Howard Smith Wharves in Brisbane illustrates how good design can morph into bad design. Design is powerful. It can include or exclude. While many designers are doing their best to be inclusive, others are deliberately creating
Design is powerful. It can include or exclude. While many designers are doing their best to be inclusive, others are deliberately creating  “I believe design functions like the soundtrack that we are not fully aware we are playing. It sends subconscious messages about how to feel and what to expect” says John Carey in his Ted Talk. So what good is design if it’s not for everyone?
“I believe design functions like the soundtrack that we are not fully aware we are playing. It sends subconscious messages about how to feel and what to expect” says John Carey in his Ted Talk. So what good is design if it’s not for everyone?